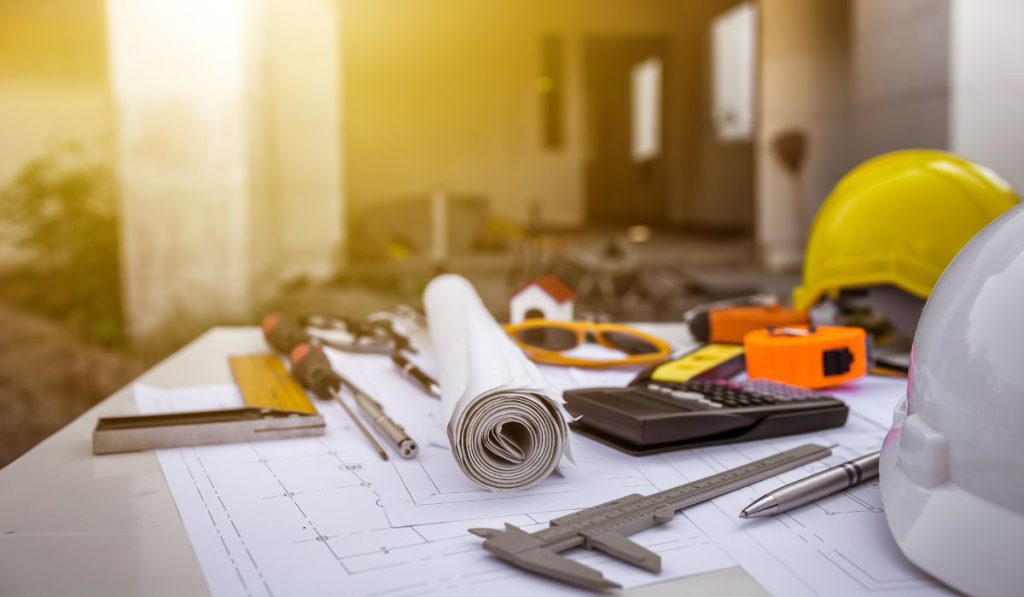If you’re planning a construction project in Florida — whether it’s a new home, a remodeling job, or adding a room — one thing is certain: you must obtain the proper permits. Florida building codes are among the strictest in the United States, especially due to hurricane safety standards. While permits ensure structures are safe and code-compliant, the approval process can feel slow, confusing, and overwhelming — especially for homeowners doing it for the first time.
This guide breaks down everything you need to know in clear, practical steps, helping you avoid costly mistakes and speed up approval. By the end, you’ll know exactly how to prepare, what documents are required, who to hire, and what pitfalls to avoid so your project moves forward without delays.
Building permits are required for any work that could affect:
Structural integrity
Electrical systems
Plumbing
Mechanical installations
Property safety
Fire protection
Even small modifications, like interior walls or major repairs, may legally require a permit.
You may face fines and stop-work orders
Structures may need to be demolished
Future home sales can be blocked due to unpermitted work
Insurance can deny coverage after damage or accidents
In short: skipping permits can cost far more than doing it correctly.
Here are the most common permits required:
| Permit Type | Use Case | Who Typically Applies |
|---|---|---|
| Structural | New builds, additions, modifications | Engineers / Contractors |
| Electrical | Power rewiring, panel upgrades | Licensed Electricians |
| Plumbing | Pipes, drains, water systems | Licensed Plumbers |
| Mechanical | HVAC installations | HVAC Contractors |
| Roofing | Roof repair or replacement | Roofing Contractors |
| Change of Use | Commercial changes | Architects / Engineers |
👉 Pro tip: Every county and city may have unique requirements, so always check your local building department website.
Typically:
A licensed contractor, OR
The property owner (for Owner-Builder permit exemptions)
However, for structural plans, a licensed professional engineer must sign and seal drawings.
Here’s the recommended workflow:
They will:
Design your plans
Ensure Florida Building Code compliance
Prepare structural calculations
Seal drawings for submission
This step alone prevents most permit rejections.
Incorrect or incomplete plans are the #1 cause of delays.
These must include:
Floor plans
Elevations
Site plan
Structural details
Material specs
Wind load analysis (very important in Florida)
Documents typically required:
Permit application form
Signed and sealed drawings
Owner authorization
Contractor license info
Engineering reports (if needed)
Product approvals for windows, doors, roofing
You will pay a permit processing fee at this step.
City reviewers will check for:
Code compliance
Zoning and property lines
Fire safety
Accessibility (if commercial)
Structural safety
Each department must approve before a permit is released.
Review time: From 2–8 weeks, depending on the city and project scope.
You’ll receive:
Official permit documentation
Required inspection schedule
Job site posting instructions
Construction can now legally begin.
Common inspections include:
Foundation
Framing
Electrical rough-in
Plumbing
Final approval
Failed inspections = delays
Always coordinate with professionals.
Once everything passes:
The permit is closed
The structure is legally recognized
You can safely occupy or sell the property
Top causes of rejections:
❌ Missing documents
❌ Unsealed plans
❌ Incorrect wind design
❌ Code violations
❌ Contractor license problems
| Tip | Why It Matters |
|---|---|
| Work with licensed engineers from day one | Guarantees code-compliant plans |
| Confirm property zoning early | Avoids rejected applications |
| Respond fast to comments | Keeps review time short |
| Don’t start work before approval | Prevents fines and stop-work orders |
Fees vary by:
Municipality
Square footage
Project type
Ballpark estimates:
Small remodel: $150–$800
New home: $1,000–$6,000+
Not cheap — but still cheaper than legal issues later.
Homeowners planning renovations
Investors flipping properties
Contractors wanting faster approvals
Architects needing structural support
Commercial property owners
Permits are not just red tape — they protect your investment. The approval process may feel complex, but with the right experts and documentation, you can move through it quickly and avoid costly mistakes.
Whether you’re expanding your home or starting a major development, partnering with a professional engineering team ensures your project is safe, legal, and built to last.

LRM Structural Design delivers code-compliant structural plans approved faster
Our Services
Contact Information
Address:
5790 Nw 35th Avenue, Miami,
Florida, 33142
Phone:
786-376-7711
Office@lrmstructuraldesign.com
Business Hours:
Monday–Friday, 9:00 AM – 5:00 PM
© 2025 LRM Structural Desing. All rights reserved. Created By Subdax With love